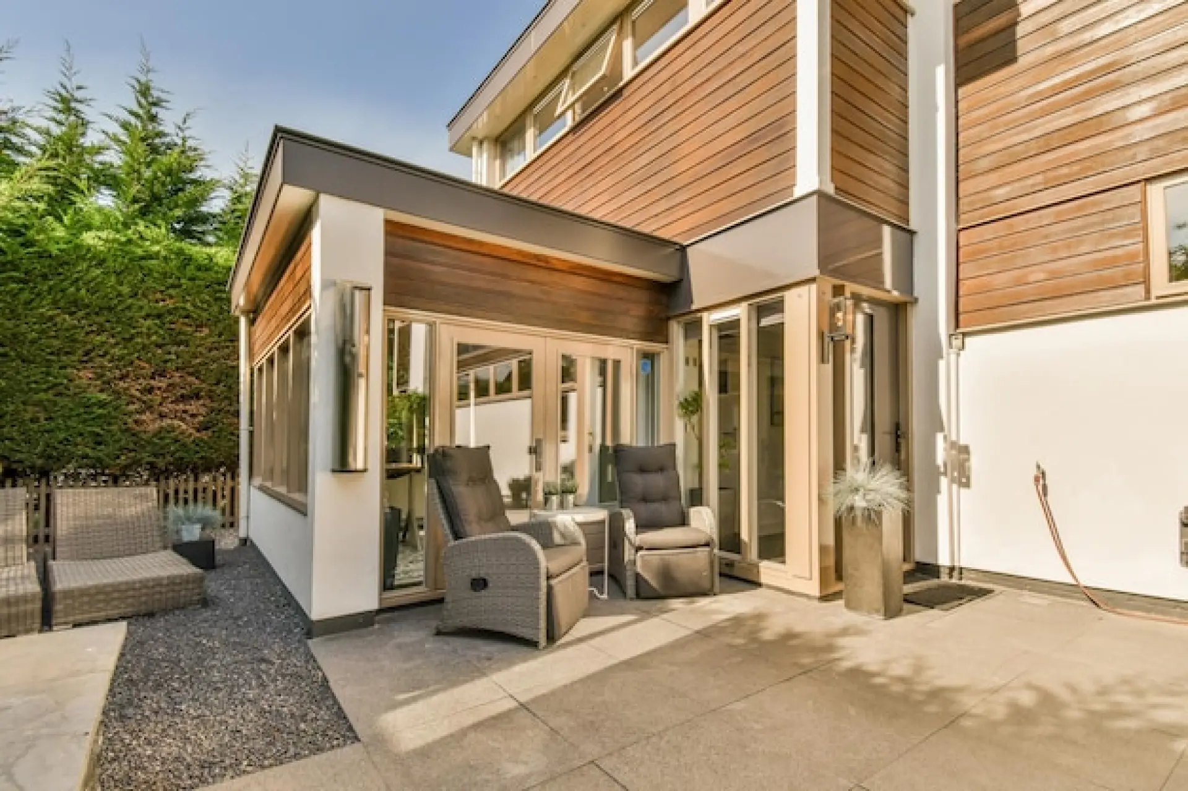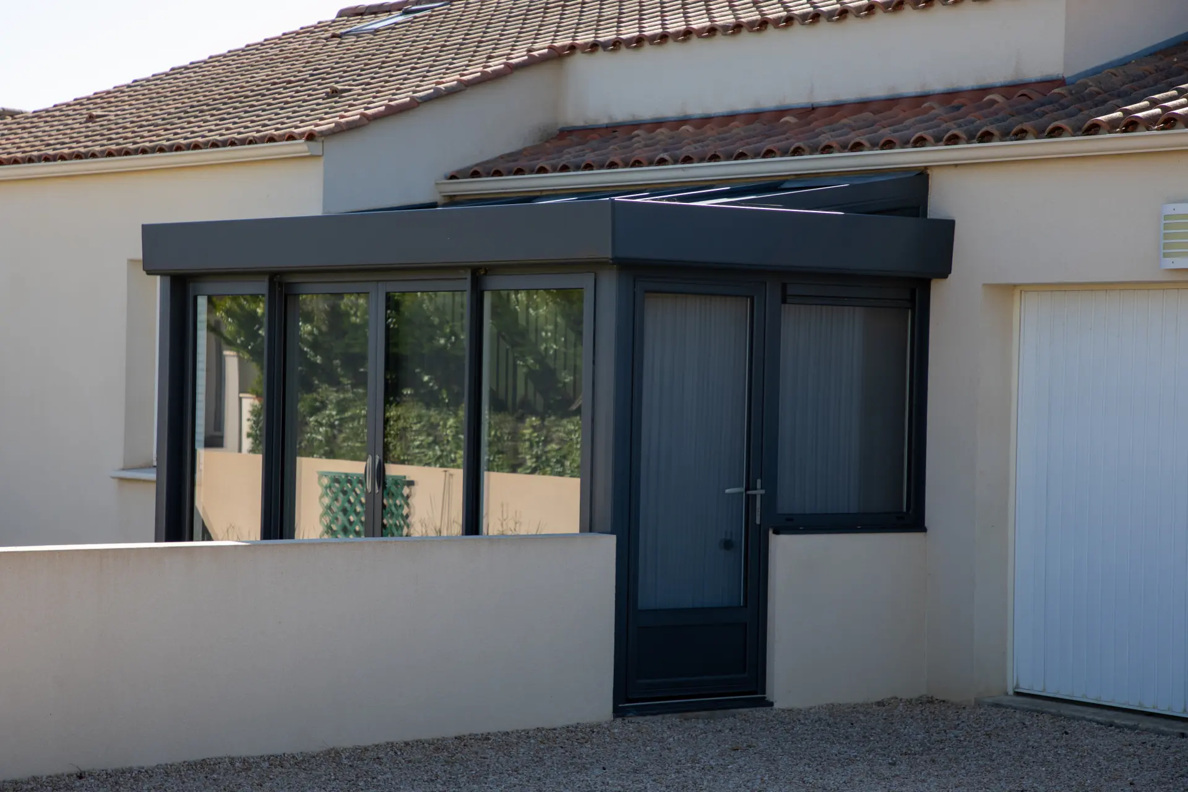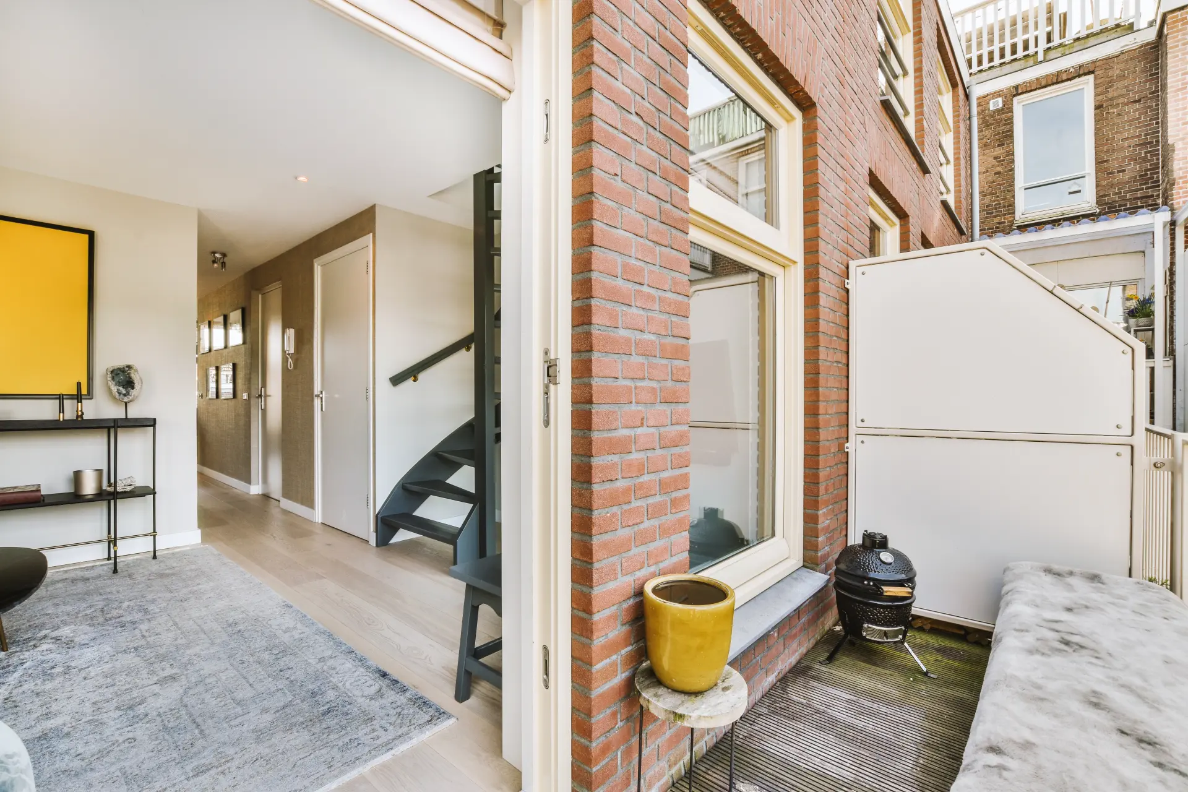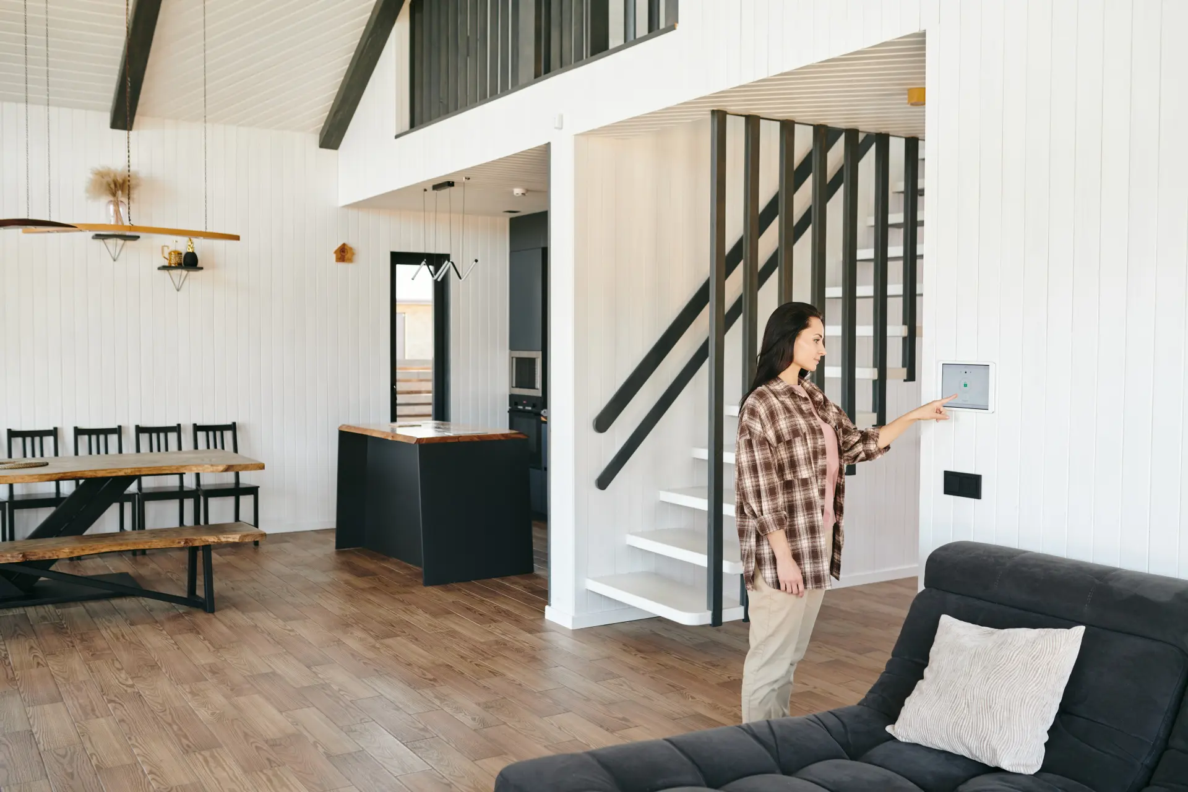Discover the art of securing Planning Permission for Your Home Extension. We provide comprehensive guidance and assistance to achieve your building dream.
Do You Need Planning Permission?
Not all home extensions require planning permission. Small extensions, such as a modest single-storey rear extension, may fall under Permitted Development Rights (PDR).
However, larger or more complex projects often require approval. If your extension exceeds the height or size limits set by PDR, affects a listed building, is in a conservation area, significantly alters the appearance of your home, or impacts your neighbours’ privacy or access to light, you will likely need planning permission.
If you are unsure whether your project requires approval, it is best to check with your local planning authority. They can confirm whether your extension meets PDR guidelines or if a full application is necessary.
Ignoring the need for permission can result in enforcement action, which could mean making costly alterations or even demolishing unauthorised work. Ensuring you have the correct permissions before starting any work will prevent delays and potential legal complications.
Understanding Permitted Development Rights
Permitted Development Rights allow homeowners to extend their properties without needing full planning permission, provided they follow specific rules.
These rights generally apply to smaller extensions, such as single-storey rear extensions of up to three metres deep for terrace houses and four metres for detached properties, side extensions that do not exceed half the width of the original house, and loft conversions that remain within height limits.
However, these rights are not universal. If you live in a conservation area, a national park, or a listed building, PDR does not apply, and you will need planning permission. Flats and maisonettes also do not qualify under these rights.
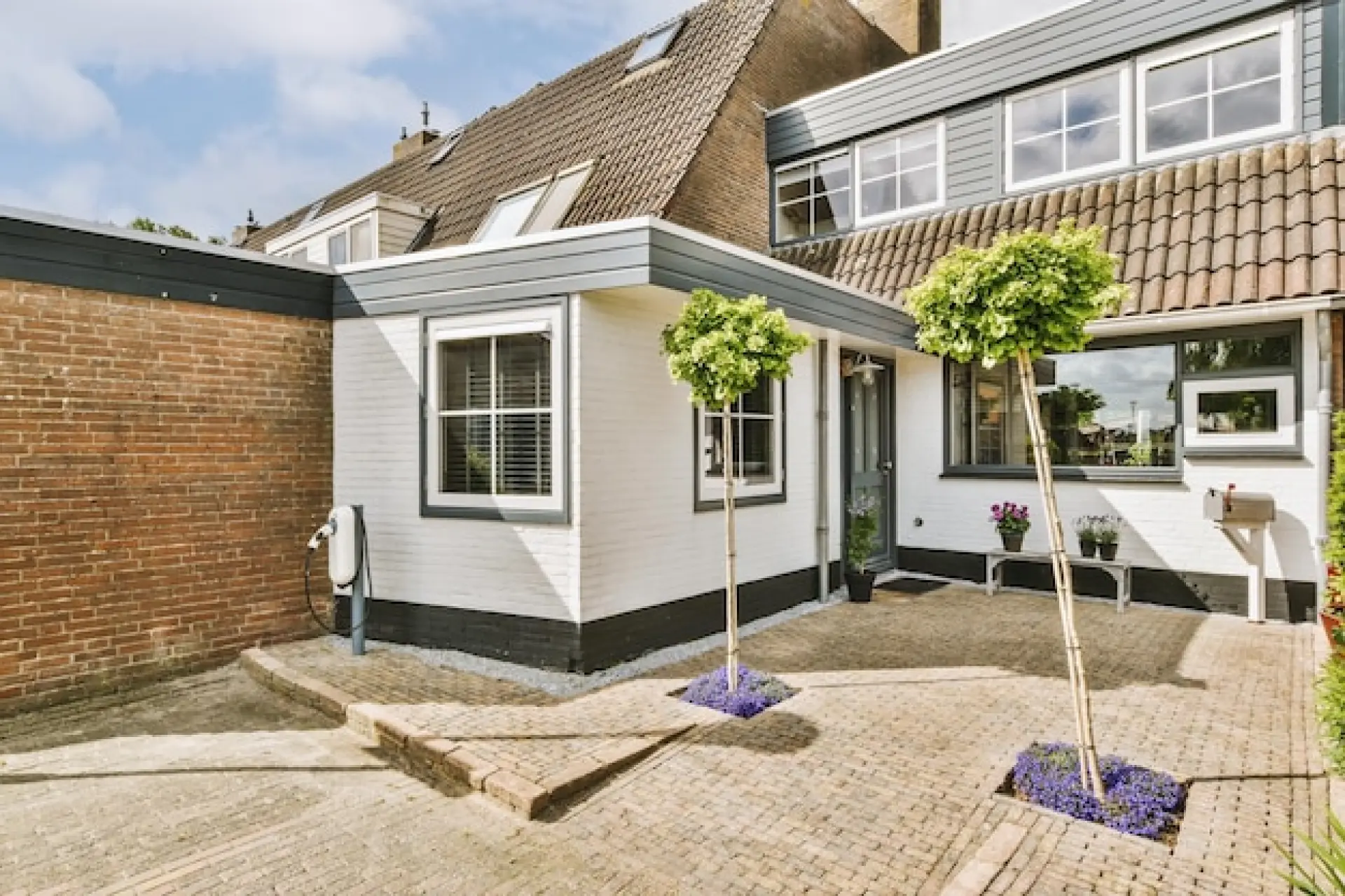
Even if your extension meets the criteria for Permitted Development, you may still need prior approval from your local authority, particularly for larger extensions under the Neighbour Consultation Scheme.
This allows neighbours to review and object to the plans if they believe the extension could negatively impact their property.
In some cases, even minor changes to a house, such as altering a roofline, may require additional approvals. It is important to check local regulations and consult with your planning authority to ensure full compliance.
Additionally, while PDR covers planning permission, all extensions must still adhere to Building Regulations to ensure they meet safety, insulation, and structural integrity standards. These regulations apply to foundations, drainage, fire safety, and energy efficiency.
Key Planning Rules and Regulations
If planning permission is required, your extension must comply with specific rules and regulations set by your local planning authority. The size and scale of the extension must be appropriate to the existing property and not appear excessive or overbearing.
The design should be in keeping with the character of the house and the surrounding area, using similar materials where possible. Planning officers will also assess whether the extension affects neighbouring properties, particularly in terms of privacy and access to natural light.
In certain areas, additional restrictions may apply. If your home is in a conservation area, national park, or greenbelt land, there may be stricter rules to preserve the area’s character. Environmental considerations, such as flood risks, tree preservation orders, and wildlife protections, can also impact planning approval.
Even if you obtain planning permission, you must still comply with Building Regulations, which cover essential aspects such as fire safety, ventilation, drainage, and structural integrity. Consulting an architect or planning expert can help ensure your extension meets all necessary requirements before submission
Steps to Apply for Planning Permission
Applying for planning permission involves several key steps. The first step is to check whether your extension requires permission. You can do this by visiting your local council’s planning portal or speaking with a planning officer.
If permission is needed, you must prepare a detailed application, including architectural drawings, a site plan, and a design and access statement explaining how the extension will fit into the existing property and surrounding area. The application must then be submitted to your Local Planning Authority (LPA), usually through the Planning Portal, where a planning fee is required.
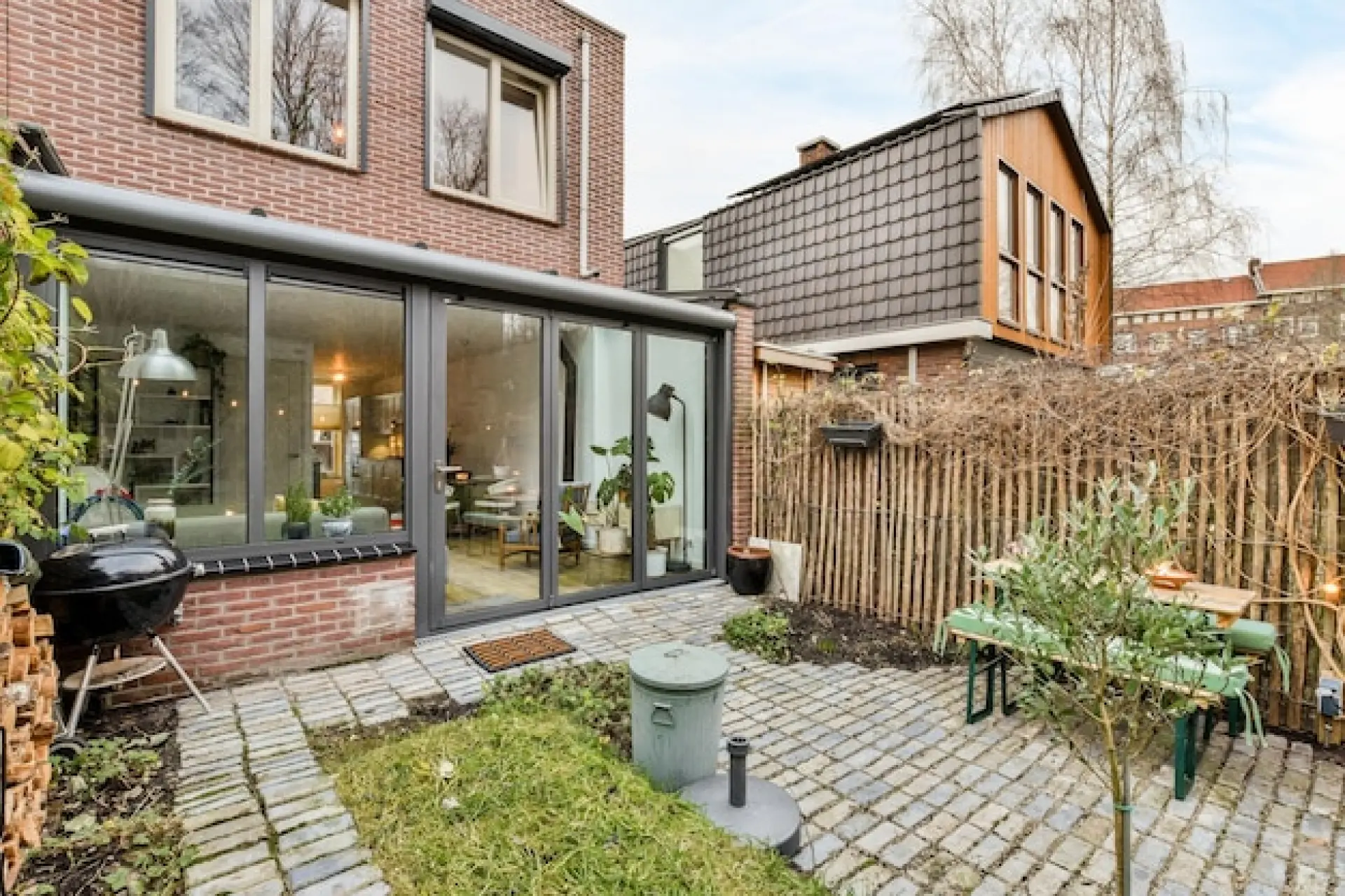
Once submitted, the application will go through a public consultation process. This means your neighbours and other interested parties will have the opportunity to comment on the proposal.
If there are objections, the LPA will consider them alongside planning guidelines. The planning officers will then assess the application, reviewing the design, scale, environmental impact, and effect on neighbours before making a decision.
This process typically takes between eight and thirteen weeks, depending on the complexity of the proposal. If your application is approved, you can begin construction in line with the approved plans.
If your application is rejected, you will receive a detailed explanation of why it was refused. In many cases, minor adjustments to the design, such as reducing the extension’s height or altering materials, can address the issues raised.
Common Reasons for Planning Permission Rejection
Planning permission can be refused for various reasons. A common issue is that the proposed extension is too large or dominant in relation to the original house, making it visually intrusive or unsuitable for the surrounding area.
Neighbour objections are another major factor, particularly if the extension is believed to reduce privacy, block natural light, or create an overbearing structure. If the design does not match the style of the local area or is considered out of character, planning permission may also be denied.
Environmental concerns can also play a role in rejection, particularly if the property is located in a protected area such as a conservation zone, greenbelt, or flood-prone region.
Issues such as increased surface water drainage or the impact on protected trees can influence the decision. Additionally, poor-quality applications that lack detailed drawings, accurate measurements, or clear justifications may be refused simply because the planning officers do not have enough information to make a decision.
We provide high-quality home extensions in Croydon. From single to double-storey extensions, we deliver reliable services that can enhance your home’s value, space, and overall appeal.


